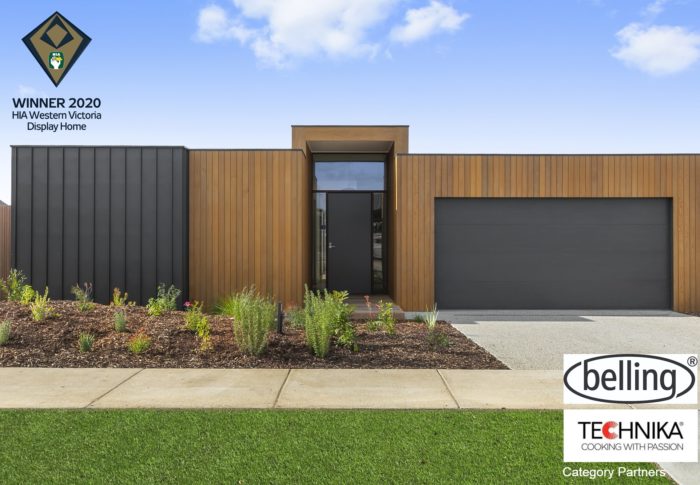Linea, Torquay (past display home)

Linea is a sleek & contemporary home, designed for the modern family. It serves as an example of what is achievable in a Dennehy custom home and showcases our superior quality and finishes.
Linea’s sleek & functional design is evident in every detail from its impressive façade to its flexible floorplan.
The raised entry ceiling affords a sense of grandeur as you enter the home.
The master bedroom suite features a large walk in robe, and generous ensuite with an oversized shower overlooking a private garden.
The study is directly off the entry, making it a perfect for a home office.
There are a further 3 bedrooms at the rear of the home along with a stunning family bathroom which includes a freestanding bath & floor mounted bath tap framed in a floor to ceiling window.
Linea’s open plan, passively designed kitchen, dining & living areas all face north filling the spaces with an abundance of natural light. From the living areas large sliding doors open out into a spacious private courtyard.
The kitchen features a butler’s style walk in pantry and island bench.
This is a formative home designed for entertaining & raising a family of any age.
- 4 Bedroom + Study
- 2 Living
- Spacious Ensuite with a Large Walk in Shower
- Bathroom with Freestanding Bath • Walk in Pantry
- Walk in Robe
- Gas Log Fire
- Veranda
