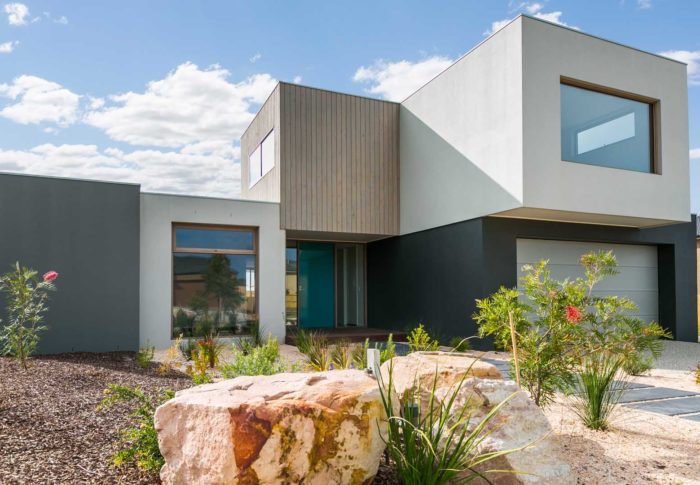Cube, Torquay (past display home)

Cube is a contemporary, spacious family home with the living area, dining & kitchen all facing the rear north courtyard. Designed for growing families in mind the master bedroom, large walk in robe & ensuite are downstairs overlooking their own private garden whilst the 3 children’s bedroom are all upstairs along with a study nook , bathroom, separate toilet & linen press. The design is also prefect for the retirees with visiting family as all the main living space is downstairs. The design includes a gas log fire that adds both ambiance to the living area & cost effective heating to the home, a walk in pantry, powder room & a study which is directly off the entry, making it perfect for a home office. This is a highly versatile open plan home that can be altered and designed to suit most blocks.
2015 HIA CSR Victoria Housing Awards – Display Home of the Year Finalist.
- 4 Bedroom
- Study & Study Nook.
- 2 Living
- Spacious Ensuite with a large walk in shower
- Bathroom includes island bath.
- Walk in Pantry
- Walk in Robe
- Gas Log Fire
- 2 Storey
Completed 2015
